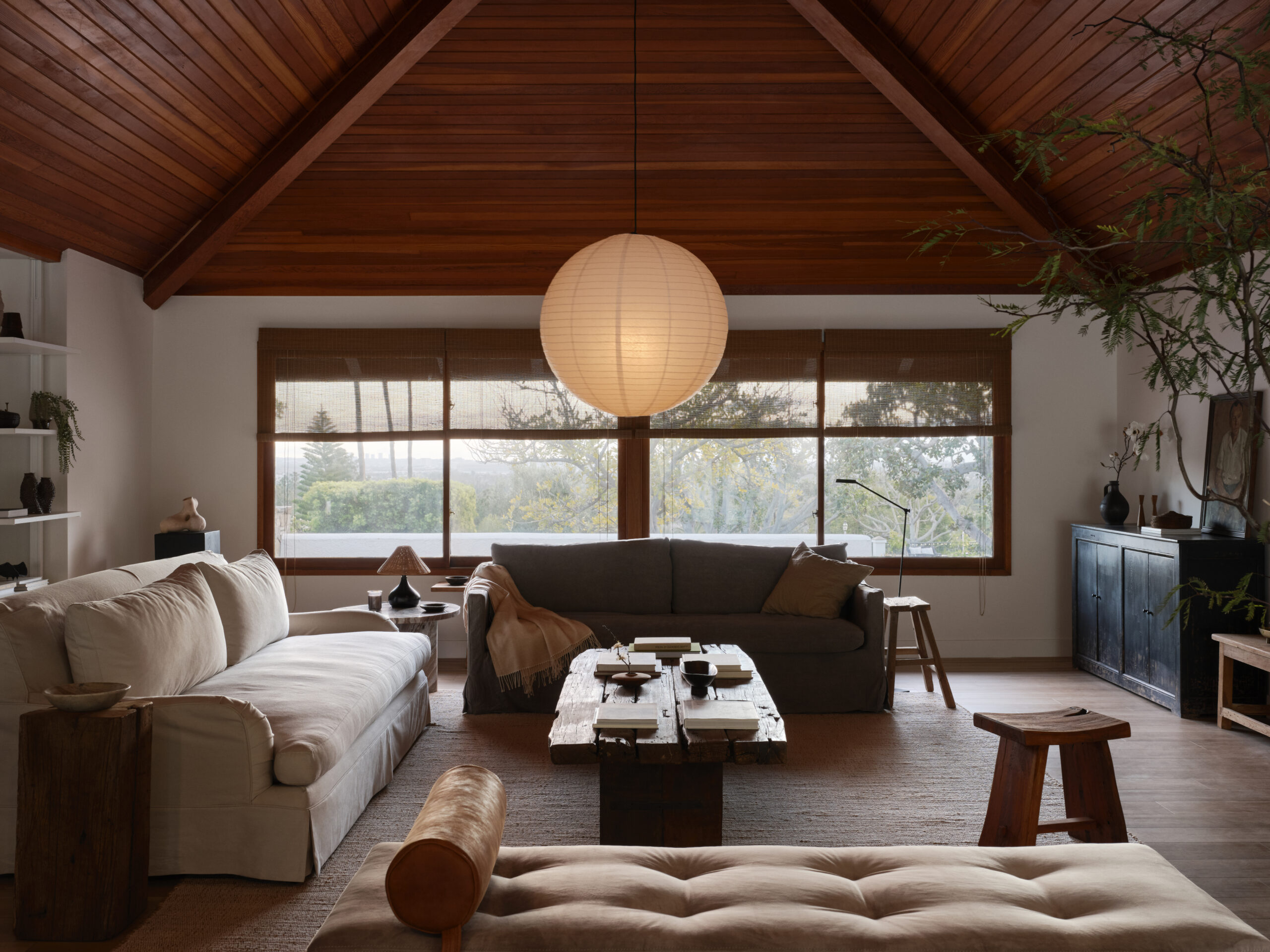With this project, we wanted to address the challenge of isolation endemic to modern living while redefining what it meant to live in a luxury home—in contrast to traditionally grand and opulent residences burdened with excessive, unutilized space, we sought to construct a residence that actively cultivated meaningful connection among its inhabitants and the surrounding space.
We opened up the main living area to create an expansive great room that was capable of hosting large social events but still retained the coziness needed for day-to-day living. We accomplished this by creating dedicated activity zones within the great room—the main living room, a dining area, and an intimate bar and reading nook—thereby offering the versatility to seamlessly transition from hosting smaller, more intimate groups to much larger ones.
There is a saying that “the kitchen is the heart of the home,” since it is where families spend a significant amount of time together, creating and sharing meals and memories. We wanted to capture the spirit of that statement by locating the kitchen in the middle of the home, so that it served as a central hub connecting the great room to the bedroom quarters. By doing so, we transformed the kitchen from a mere culinary workspace into a bridge linking the more intimate, private areas of the home with the vibrant energy of shared communal spaces.
We also sought to integrate the indoors and outdoors and foster a harmonious connection with the surrounding nature. We accomplished this by using extensive glazing throughout the great room and master suite to capture views of the beautiful outdoor space, and by using natural elements in the finishes throughout the home, such as tongue-and-groove wood ceilings and natural stone in the kitchen and study.
While our primary focus revolved around building social connections within the home, we also wanted to recognize the fundamental need to connect with oneself, to unwind and recharge. We therefore placed the master suite in the furthest corner of the house, creating an expansive yet completely self-contained oasis where one can retreat for introspection, relaxation, and the practice of daily rituals. We used neutral colors, wood finishes, and arches throughout the master suite, infusing the space with an old-world charm and creating an atmosphere of tranquility and peace. We also installed sliders in the spacious master bath to create a seamless transition into the private courtyard, further reinforcing the sense of seclusion and providing a serene outdoor space for personal contemplation. Ultimately, we wanted to recognize the importance of balance—by fostering social connections while maintaining the feeling of having your own personal sanctuary, ensuring that every corner of the home caters to your holistic well-being.
